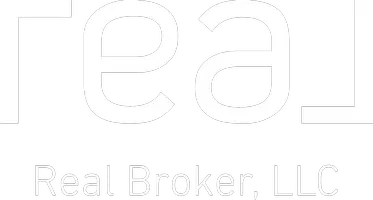20704 NE KRISTEN CIR Brush Prairie, WA 98606
3 Beds
2 Baths
2,260 SqFt
UPDATED:
Key Details
Property Type Single Family Home
Sub Type Single Family Residence
Listing Status Active
Purchase Type For Sale
Square Footage 2,260 sqft
Price per Sqft $406
MLS Listing ID 573891482
Style Colonial, Craftsman
Bedrooms 3
Full Baths 2
Year Built 1993
Annual Tax Amount $5,957
Tax Year 2024
Lot Size 2.500 Acres
Property Sub-Type Single Family Residence
Property Description
Location
State WA
County Clark
Area _62
Zoning Rural 5
Rooms
Basement Crawl Space
Interior
Interior Features Ceiling Fan, Central Vacuum, Garage Door Opener, Hardwood Floors, Soaking Tub, Wallto Wall Carpet, Washer Dryer, Water Purifier, Wood Floors
Heating Forced Air
Cooling Heat Pump
Fireplaces Number 1
Fireplaces Type Insert, Wood Burning
Appliance Builtin Oven, Builtin Range, Dishwasher, Disposal, Free Standing Refrigerator, Gas Appliances, Island, Water Purifier, Wine Cooler
Exterior
Exterior Feature Covered Deck, Covered Patio, Deck, Garden, Porch, R V Parking, Water Feature, Yard
Parking Features Attached
Garage Spaces 3.0
Waterfront Description Creek
View Creek Stream, Trees Woods, Valley
Roof Type Composition
Accessibility AccessibleFullBath, BathroomCabinets, GarageonMain, KitchenCabinets, MainFloorBedroomBath, MinimalSteps, RollinShower, UtilityRoomOnMain, WalkinShower
Garage Yes
Building
Lot Description Private, Road Maintenance Agreement, Sloped, Stream, Trees, Wooded
Story 2
Foundation Concrete Perimeter
Sewer Septic Tank
Water Well
Level or Stories 2
Schools
Elementary Schools Hockinson
Middle Schools Hockinson
High Schools Hockinson
Others
Senior Community No
Acceptable Financing Cash, Conventional, FHA, VALoan
Listing Terms Cash, Conventional, FHA, VALoan







