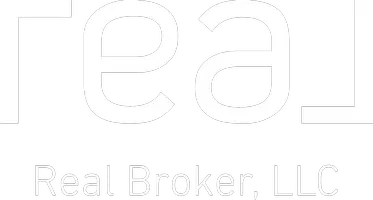20219 NE 273rd ST Battle Ground, WA 98604
5 Beds
3.2 Baths
3,820 SqFt
UPDATED:
Key Details
Property Type Single Family Home
Sub Type Single Family Residence
Listing Status Active
Purchase Type For Sale
Square Footage 3,820 sqft
Price per Sqft $358
Subdivision Springhill Estates
MLS Listing ID 153417132
Style Stories1, Contemporary
Bedrooms 5
Full Baths 3
Year Built 1994
Annual Tax Amount $8,869
Tax Year 2025
Lot Size 2.460 Acres
Property Sub-Type Single Family Residence
Property Description
Location
State WA
County Clark
Area _64
Zoning R-5
Rooms
Basement Crawl Space
Interior
Interior Features Ceiling Fan, Central Vacuum, Garage Door Opener, Granite, Hardwood Floors, High Ceilings, High Speed Internet, Jetted Tub, Laundry, Plumbed For Central Vacuum, Tile Floor, Wallto Wall Carpet, Wood Floors
Heating Forced Air, Heat Pump
Cooling Heat Pump
Fireplaces Number 1
Appliance Cooktop, Dishwasher, Disposal, Double Oven, Free Standing Refrigerator, Granite, Island, Microwave, Pantry, Plumbed For Ice Maker, Tile
Exterior
Exterior Feature Covered Deck, Deck, Fenced, Outbuilding, R V Parking, Second Garage, Tool Shed, Workshop
Parking Features Attached, Detached, Oversized
Garage Spaces 3.0
View Territorial, Trees Woods
Roof Type Composition
Accessibility GarageonMain, MainFloorBedroomBath, Parking, UtilityRoomOnMain
Garage Yes
Building
Lot Description Level, Private, Public Road, Road Maintenance Agreement, Trees, Wooded
Story 2
Foundation Concrete Perimeter
Sewer Pressure Distribution System
Water Public Water
Level or Stories 2
Schools
Elementary Schools Captain Strong
Middle Schools Chief Umtuch
High Schools Battle Ground
Others
Senior Community No
Acceptable Financing Cash, Conventional, FHA, VALoan
Listing Terms Cash, Conventional, FHA, VALoan
Virtual Tour https://my.matterport.com/show/?m=uTbRkUcAJQV







