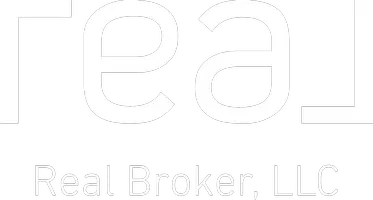19977 SW JOANN CT Beaverton, OR 97003
3 Beds
1.1 Baths
1,405 SqFt
OPEN HOUSE
Sat Jul 26, 11:00am - 1:00pm
Sun Jul 27, 1:00pm - 3:00pm
UPDATED:
Key Details
Property Type Single Family Home
Sub Type Single Family Residence
Listing Status Active
Purchase Type For Sale
Square Footage 1,405 sqft
Price per Sqft $348
Subdivision Beaverton/Aloha
MLS Listing ID 394594162
Style Stories1, Ranch
Bedrooms 3
Full Baths 1
Year Built 1970
Annual Tax Amount $3,589
Tax Year 2024
Lot Size 7,405 Sqft
Property Sub-Type Single Family Residence
Property Description
Location
State OR
County Washington
Area _150
Rooms
Basement Crawl Space
Interior
Interior Features Air Cleaner, Ceiling Fan, Garage Door Opener, Granite, Hardwood Floors, High Speed Internet, Laminate Flooring, Laundry, Tile Floor, Washer Dryer
Heating Forced Air
Cooling Central Air
Fireplaces Number 1
Fireplaces Type Wood Burning
Appliance Convection Oven, Dishwasher, Disposal, Free Standing Gas Range, Free Standing Refrigerator, Granite, Island, Pantry, Plumbed For Ice Maker, Range Hood, Stainless Steel Appliance, Water Purifier
Exterior
Exterior Feature Covered Patio, Fenced, Tool Shed, Yard
Parking Features Attached
Garage Spaces 2.0
Roof Type Composition
Accessibility GarageonMain, GroundLevel, MainFloorBedroomBath, UtilityRoomOnMain
Garage Yes
Building
Lot Description Level
Story 1
Foundation Concrete Perimeter
Sewer Public Sewer
Water Public Water
Level or Stories 1
Schools
Elementary Schools Indian Hills
Middle Schools Brown
High Schools Century
Others
Senior Community No
Acceptable Financing Cash, Conventional, FHA, VALoan
Listing Terms Cash, Conventional, FHA, VALoan
Virtual Tour https://view.ricoh360.com/b64ffda7-b104-4950-8a76-991ddef1e9b5







