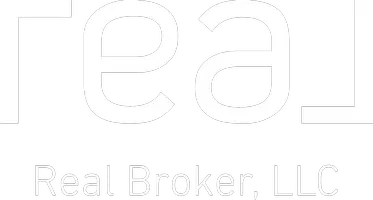Bought with Redfin
$650,000
$639,000
1.7%For more information regarding the value of a property, please contact us for a free consultation.
4421 166th AVE E Lake Tapps, WA 98391
3 Beds
2.5 Baths
1,566 SqFt
Key Details
Sold Price $650,000
Property Type Single Family Home
Sub Type Single Family Residence
Listing Status Sold
Purchase Type For Sale
Square Footage 1,566 sqft
Price per Sqft $415
Subdivision Lake Tapps
MLS Listing ID 2381171
Sold Date 07/01/25
Style 12 - 2 Story
Bedrooms 3
Full Baths 2
Half Baths 1
Year Built 1997
Annual Tax Amount $6,210
Lot Size 0.350 Acres
Property Sub-Type Single Family Residence
Property Description
MUST SEE! Desirable Lake Tapps Community, 3 Bedroom w/ Beautiful Sunsets, Park Like Yard & 3 Car Garage! Light & Bright Interiors w/ Main Level Entry & Vaulted Ceilings. Entertain in the Perfectly Situated Living Room & Lead Guests into your Spacious Open Concept Kitchen/Family/Dining Spaces. Kitchen has been upgraded w/ Stainless Steel App & Quartz Countertops. The Dining Space is Wrapped by Picture Windows & The Family Room includes a Feature Wall w/ Built-Ins on either side & a Cozy Gas Fireplace. A Sliding Door leads to a Spacious Entertaining Deck, perfect for BBQ's. The Primary Bedroom has a Soaking Tub & Shower. The other 2 Bedrooms upstairs also share a Full Bath. HUGE Backyard w/ Gardening Spaces & LG Shed. RV Parking, A/C & More!
Location
State WA
County Pierce
Area 109 - Lake Tapps/Bonney Lake
Rooms
Basement None
Interior
Interior Features Bath Off Primary, Ceiling Fan(s), Dining Room, Fireplace, Water Heater
Flooring Vinyl Plank, Carpet
Fireplaces Number 1
Fireplaces Type Gas
Fireplace true
Appliance Dishwasher(s), Dryer(s), Microwave(s), Refrigerator(s), Stove(s)/Range(s), Washer(s)
Exterior
Exterior Feature Wood
Garage Spaces 3.0
Amenities Available Cable TV, Deck, Fenced-Fully, High Speed Internet, RV Parking
View Y/N Yes
View Partial, Territorial
Roof Type Composition
Garage Yes
Building
Lot Description Dead End Street, Paved
Story Two
Sewer Septic Tank
Water Public
Architectural Style Traditional
New Construction No
Schools
Elementary Schools Crestwood Elem
Middle Schools Lakeridge Middle
High Schools Sumner Snr High
School District Sumner-Bonney Lake
Others
Senior Community No
Acceptable Financing Cash Out, Conventional
Listing Terms Cash Out, Conventional
Read Less
Want to know what your home might be worth? Contact us for a FREE valuation!

Our team is ready to help you sell your home for the highest possible price ASAP

"Three Trees" icon indicates a listing provided courtesy of NWMLS.


